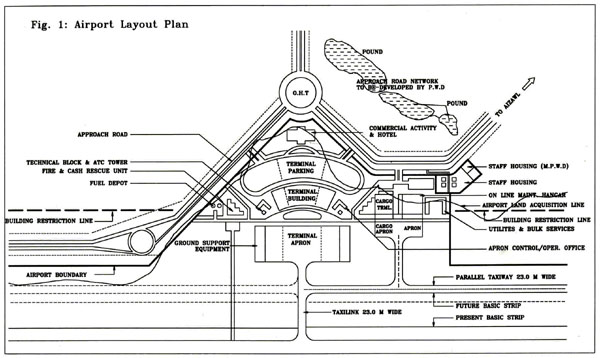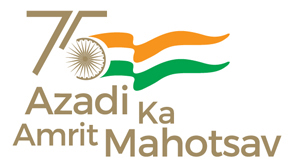PROJECT PROFILE
The airport has been designed with the traffic forecast beyond 2010 AD with provision of expansion after the first 10 years of operation. Provision has also been made to accommodate wide bodied aircraft like Airbus A 300 provided the basic strip is increased to 3000m at a later date. The site for the airport was selected by the National Airport Authority during June 1991, after considering various alternative. The orientation of runway 17/35 was finalised by Mizoram PWD in consultation with NAA presently named Airport Authority of India (AAI). Airport site is 44 km away from the Aizawl town and the access is through Aizawl - Silchar road (31 km) and then along Aizawl - Tuipuibari road upto Lengpui village (9 km). A new 4km long road will have to be developed to reach the airport site from village Lengpui.
The Airport Master Plan has been prepared based on the traffic projections and the anticipated traffic growth by 2010 AD in the first phase. The following components have been included in the Master Plan (see also Fig. 1):
- Runway 2,500m in length and 45m in width.
- Overrun 75m in length and 45m in width on both sides of runway along the length.
- Turning pads on both sides.
- Shoulders of 7.5m width on either side of runway.
- Provision for approach light area 450m long on the Northern side of runway (35 end).
- A link taxiway at chainage 1400, 175m long and 23m wide.
- Provision for a parallel taxiway running from 35 end of turning pad/runway upto link taxiway (Phase II construction).
- Shoulder 7.5m wide on either side of taxiway.
- RCC Box culverts - Two in number and one pipe culvert across the runway and one pipe culvert across the taxiway.
- Apron of 90m X 120m to accommodate simultaneous parking of two Boeing 737 aircraft or Airbus A-320 and one 45-50 seaters aircraft (F-27, Dash 8 etc.).
- Passenger Terminal of about 4,500 sq.m area to accommodate passenger from two Boeing-737 aircraft being handled simultaneously during peak hour.
- Technical block and ATC tower.
- Car parking/approach road and service roads.
- Cargo complex to handle 50 tons cargo per day.
- Provision for cargo complex expansion.
- Hanger for on-line maintenance.
- Provision for future expansion of Hangers.
- Residential quarters for both airport staff and officers/staff of PWD.
- Utility buildings.
- ATC, NAV/COMN Aids.
- Bulk services.
- Fuel farm.
- Fire fighting and Rescue Unit.
- Security fencing/boundary wall.
- Development of commercial areas like Hotel, Plaza, Shopping complex etc.

Last Updated: January 20, 2014









